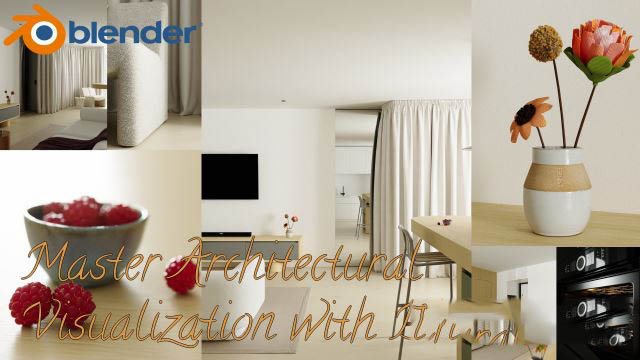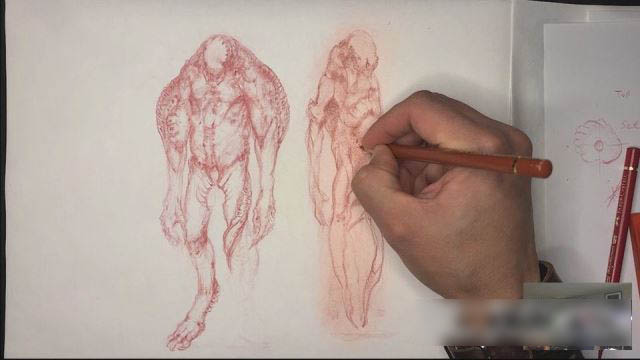
Blender室内可视化渲染教程 Master Architectural Visualization With Blender: Create Stunning 3D Renders
本教程讲解Blender中渲染室内场景环境的步骤,在 Blender 中根据真实平面图创建室内设计:从真实平面图到现实项目,创建室内可视化。
- Create a Interior From a Real Floor Plan in Blender: Creating a interior visualization from a real floor-plan to real life projects.
- Fundamentals of Blender: Dive into Blender’s interface, tools, and workflows tailored specifically for architectural projects.
- Texturing and Materials: Master the art of texturing surfaces and applying realistic materials to achieve lifelike renders.
- Camera and Composition: Discover how to frame your scenes effectively, guiding viewers’ attention and highlighting key design elements.
- Rendering and Post-Processing: Optimize your renders using Blender’s powerful rendering engine and enhance them further with post-processing techniques.
- Creating Presentation-ready Renders: Polish your renders for client presentations, portfolios, or marketing materials to showcase your designs effectively.
- 所需软件:Blender
- 教程时长:1小时9分钟
- 素 材:不包含工程文件
- 字 幕:英文无字幕
- 格 式 :MP4,1920×1080
原文链接:https://www.blenderx.cn/923.html,转载请注明出处。







